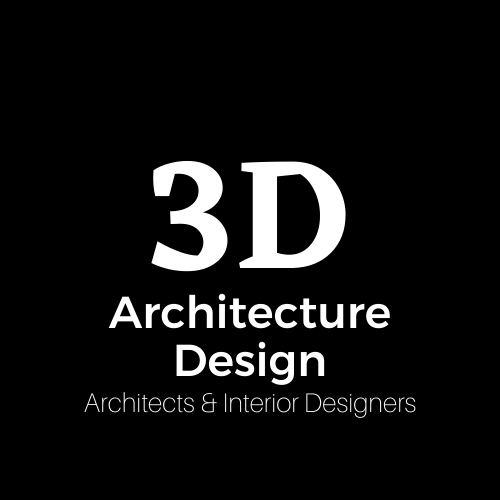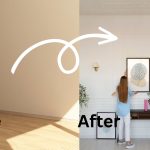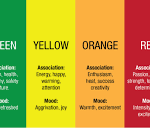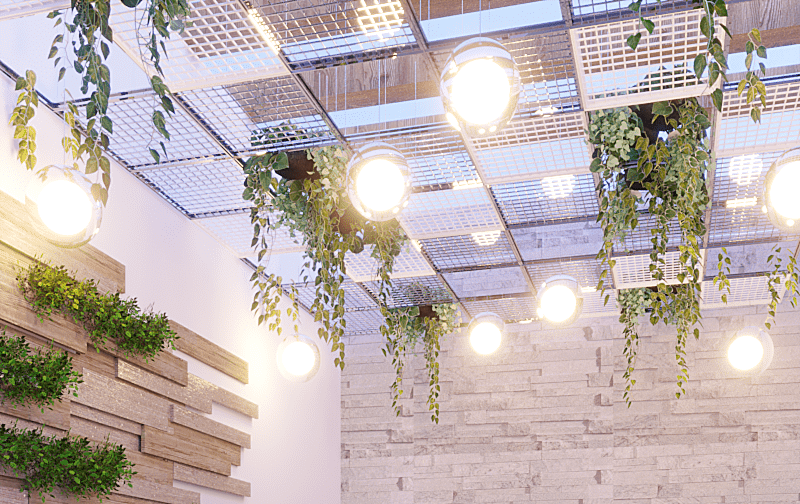Architecture visualization is a convenient, swift, and cost-efficient way of designing for architects and interior designers. Both use 3D renderings to express the design story in a straightforward way.
They provide a 3D architecture model of their vision of a residential or commercial building that needs renovation.
Let’s discuss in detail, what architecture visualization is
What is Architecture Visualization?
In the field of architecture, visualization is the art of illustrating a new structure in a readily understandable way.
In simple terms, it’s the language of a client (building owner) that a professional architect interprets and presents its visual image what we call architecture visualization.
This process begins before actual construction starts and it makes the building operation far easier and smoother.
Better Understanding of the Entire Project
3D architecture visualization works beyond the owner’s expectations than a traditional sketch or blueprint.
A 3D model allows clients to observe it from any angle. Interior designers can add beautiful elements like paintings, carpets, lights, and furniture to enhance the effect of their model.
For these unique characteristics, today’s 3D specimens are highly accurate and detailed.
The real-life features like sunlight, shadow, and interior embellishment tools,
cater to a look of a photograph and help clients understand the entire project.
It lets the architect make changes very easily if the need arises that could otherwise be difficult or not possible in the case of olden day’s sketches or layouts.
Improves Communication between Interior Designers and Homeowners
In the contemporary age, 3D visualization services have become the most efficient way of communication between homeowners and interior designers.
The client can explain the design scheme in his mind without having any prior knowledge of the architectural industry. The designer then presents a classic template, employing visual aids that make the model look like a photograph of the real building.
Hiring architectural 3D rendering services proves expensive both on offline and online platforms. But you will be pleased to know that fiverr.com is a reliable, global market that can kick out your worries about 3D visualization and interior design.
Here you will find expert residential and commercial building designers at economical rates.
Among those myriads of interior design& Visualizations geniuses, Wahab Ahmad is a great name.
Go and check his profile, He is providing many related Services
3D Renderings Elevate Architectural Business
Architectural 3D rendering and 3D interior visualization are mutually connected.
These latest technologies have prevailed in the world of architecture and taken this business to the next level. Professional designers across the globe adopt modern tools to sketch truthful models that represent their work in a better light.
The design itself speaks as to how the building will look like when finished.
Now, the landholders can share every minute detail with the designers, including their family background to individual taste and personal requirements.
The talented architects also play a vital role in establishing their opinion about a particular layout by showing the previous successful architecture render.
In most cases, the professional artists’ recommendations help householders design a masterpiece!
How to Actualize an Ideal Frame
Remember, the more you discuss details and specifications with your designer, the greater will be the chances to map out a perfect frame.
Also, don’t forget to ask for the quotation from the sketch-maker to avoid any inconvenience later because 3D visualization services are too expressive. However, our platform is ever ready to serve you at affordable prices!
You can contact us any time
The professional can sketch designs with accuracy and perfection and can do more work in a short time.
We can say that the latest technological advancements in the architecture industry will take your business to the climax!
Final Thought
I hope the description mentioned above is sufficient to make you understand what architecture visualization is.
If you want to get a design for your home or office, do not hesitate to study the profile of a 3D architecture rendering company.
Have a glance at their portfolio, work experience, and budget scheme.
If you are reading this post at the moment, please let us know which country you belong to and what hurdles you face when you decide to sketch out your home.
Please write in the comment section what you aspire to when designing a home and we will reach out with the best possible rendering services!
Photo by Lance Anderson on Unsplash








